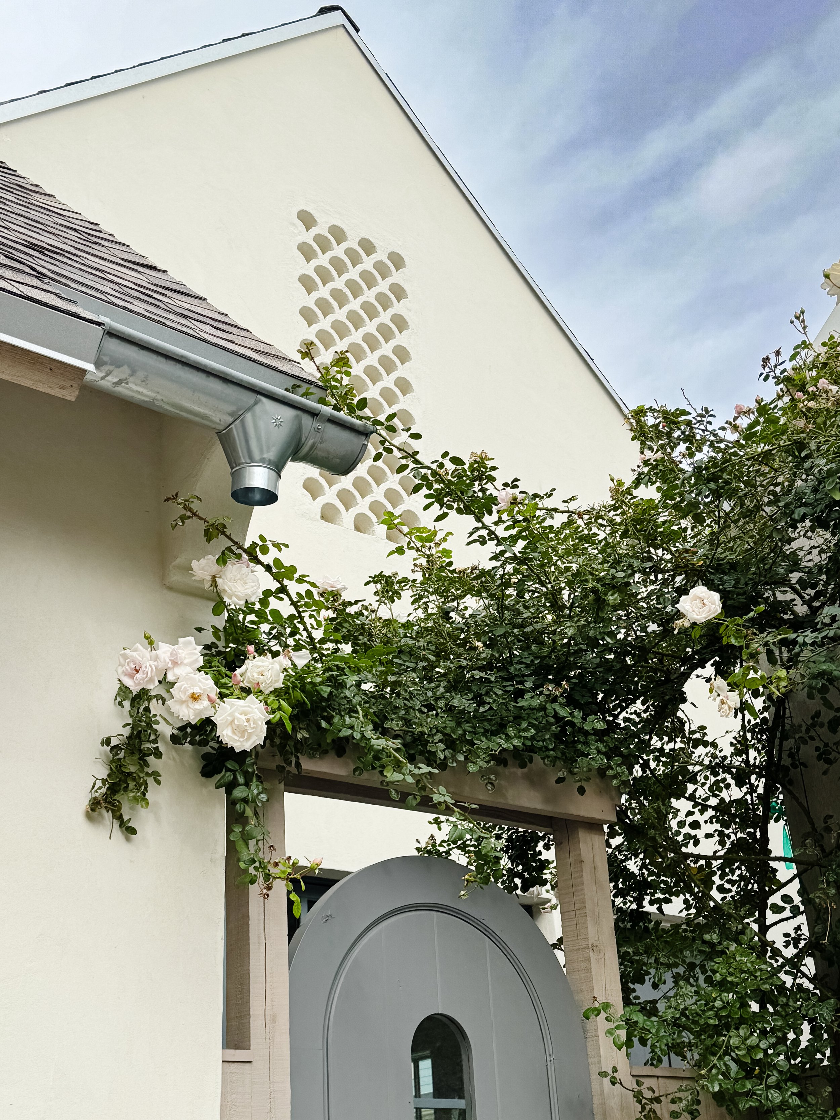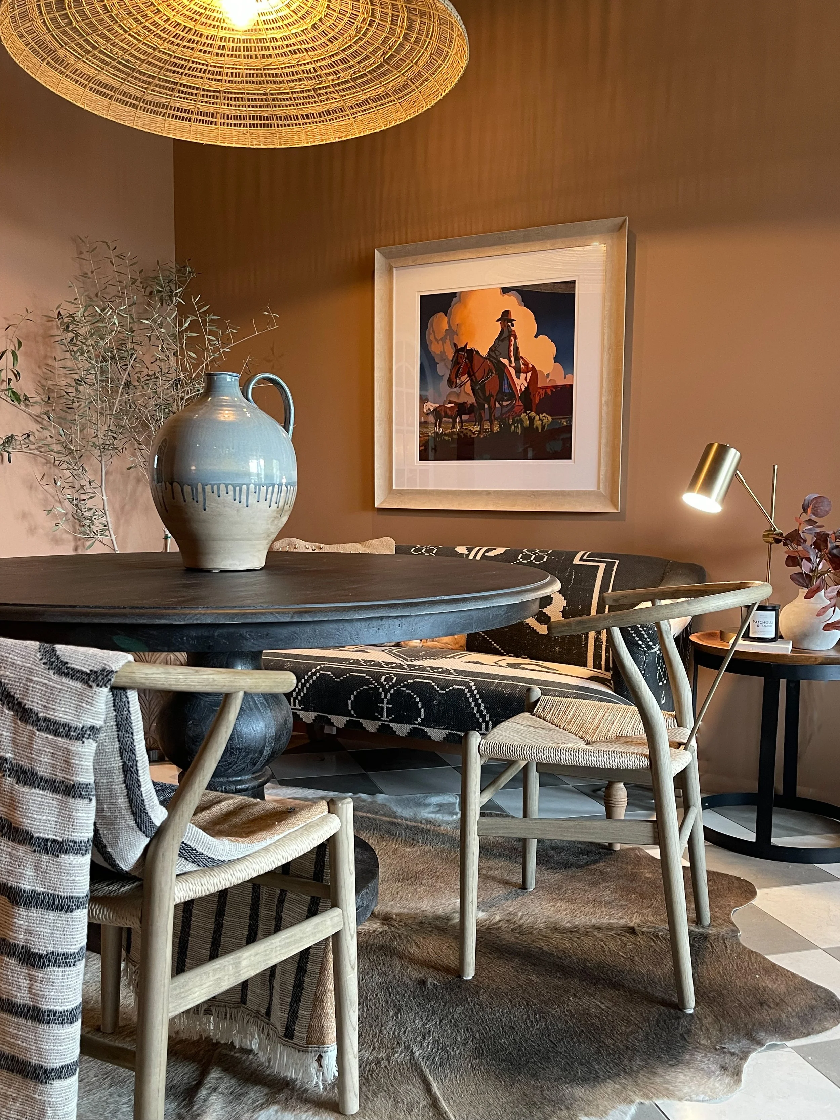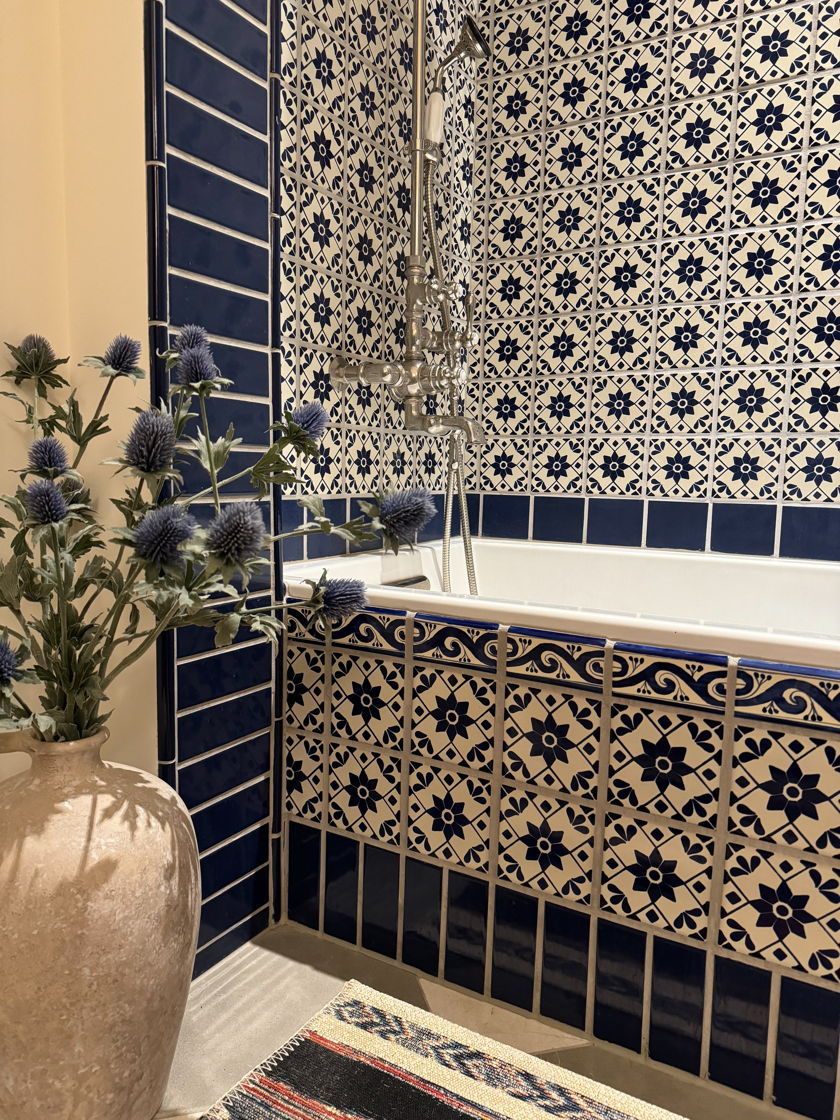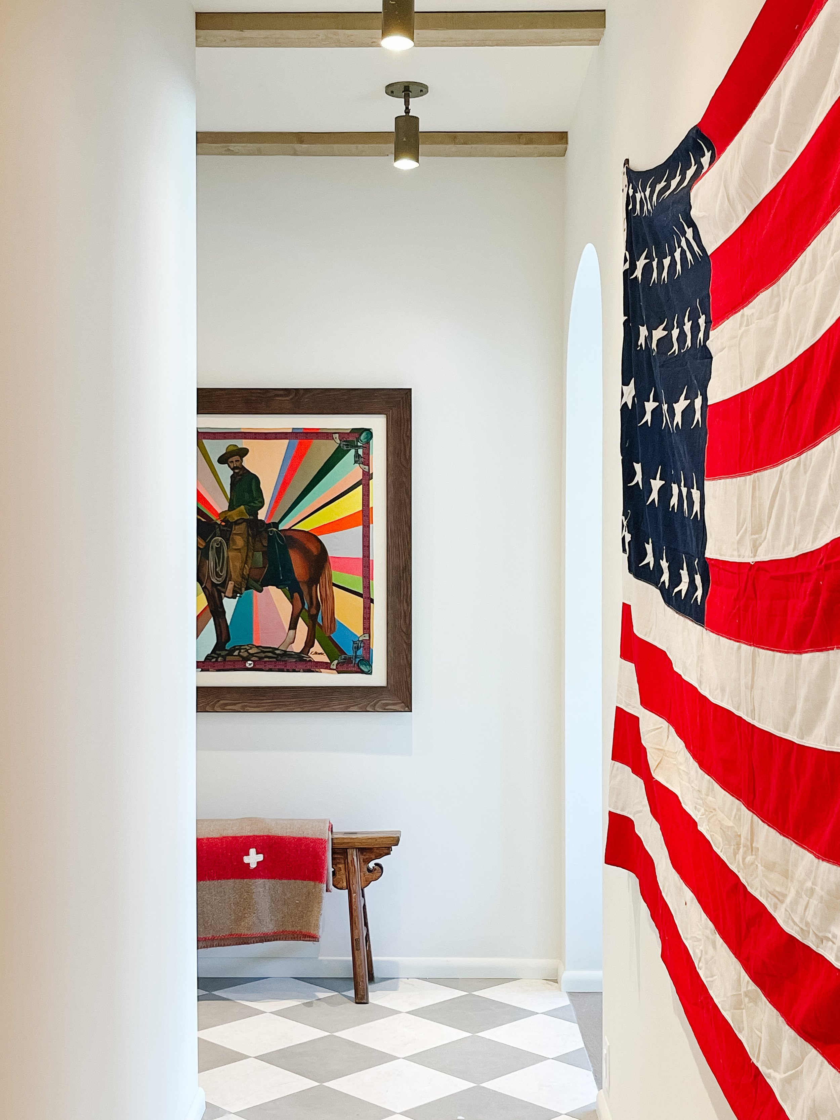53rd Project
Change is hard. Destroying something that is not salvageable still stings. We try to save what we can and not let things go to waste, but sometimes it's just not in the cards. Our 53rd project was a new frontier for Hive House SLC. We tested the waters of ICF construction and succeeded with flying colors. This home was constructed with 12” concrete exterior walls. Extremely well insulated and energy efficient. This home was precisely designed exactly with the same footprint and interior layout as the original structure with seamless additional square footage. Every design decision was made to pay homage to the soul of the original home.
We built it back- better than before.
Client
Hive House Custom Design Build
Year
2022-2023
Custom Build | ICF CONSTRUCTION
Architectural Designer & Interiors: Ashley Healy // Builder & Contractor: Matt Healy
Wanna know more…
“A LOT OF HARD WORK IS HIDDEN BEHIND NICE THINGS.”
— Ralph Lauren
The befores can be a bit scary… it’s okay.
We love a good before and after…
53rd PROJECT BEFORE
+
53rd PROJECT BEFORE +
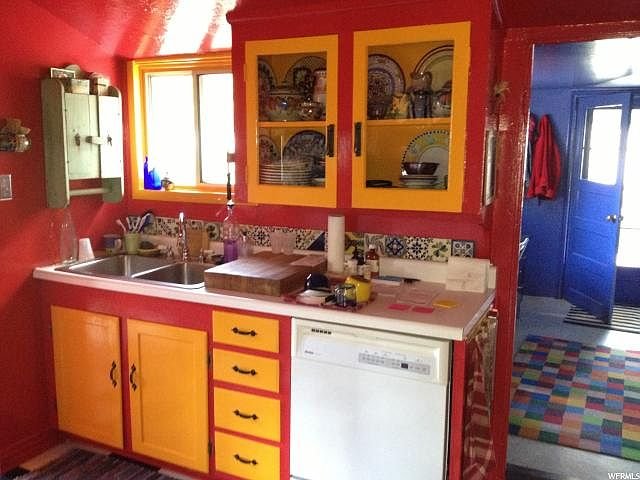


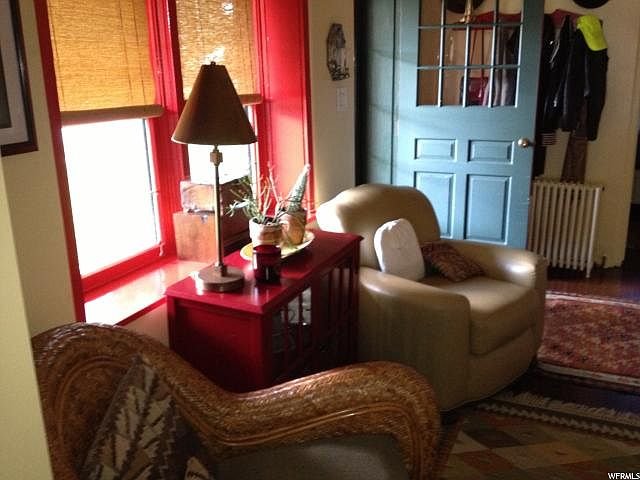
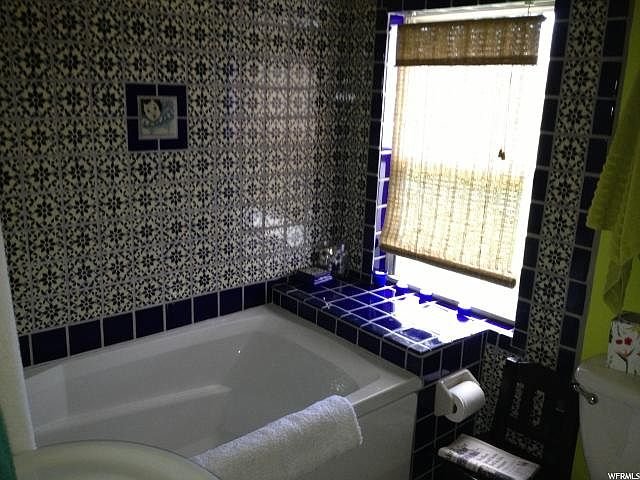
Interested?
Our 53rd Project is an amazing custom home that pays homage to the original residence that was constructed on this beautiful property in 1914. The floor plan has been meticulously replicated, maintaining the same interior layout as the original structure while incorporating seamless additional square footage to enhance the living space. The front door is not just any door; it is constructed from exquisite 150-year-old Egyptian Pine, adding unique texture and charm. The main floor bathroom tile was painstakingly sourced with great care to replicate the original hand-made tiles, ensuring it’s authenticity. Truly, no details were overlooked in the creation of this one-of-a-kind property, making it a remarkable blend of history and modern living. Don’t miss this opportunity to be the next owners of this unique home and add to its amazing story.



